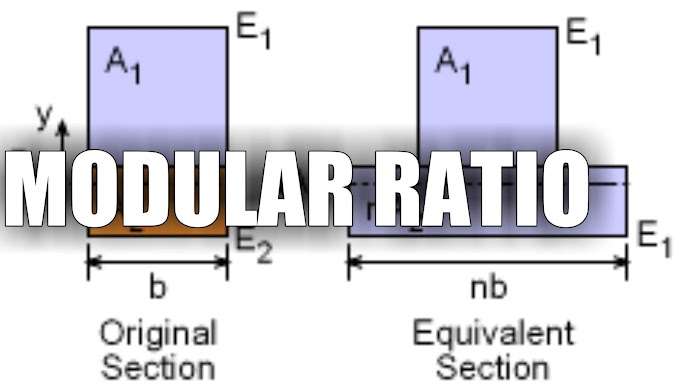General specification is a very short description of different parts of work specifying materials, proportions, quality etc in general terms. It serves as a guide to prepare the approximate estimated cost of work. This does not form a part of contract document.
GENERAL SPECIFICATION OF A FIRST CLASS BUILDING
i) FOUNDATION & PLINTH
Foundation & plinth shall be of I-class brickwork in 1:6 cement mortar over 1:4:8 cement concrete.
ii) DAMP PROOF COURSE
DPC shall be 25 mm thick cement concrete (1:1.5:3), mixed with one kg of Impermo (or any other specified water proofing material) per bag of cement with two coats of bitumen.
ii) SUPERSTRUCTURE
Superstructure shall be of I class brickwork with 1:6 cement mortar. Lintels over doors & windows shall be of R.C.C.
iv) ROOFING
Roof shall of 100mm thick R.C.C. slab (1:2:4) with 100mm lime terracing above over R.C.C. slab as required. Height of room shall not be less than 3.5m.
v) FLOORING
Drawing room, dining room, bathroom & W.C floors shall be of mosaic (terrazo). Floors of bathroom shall be coloured and polished 25mm LP.S. over 75mm lime concreting. Floors of others shall be 25mm IPS or 75mm lime concreting.
vi) FINISHING
Inside & outside shall be 12mm cement mortar plaster (1:8). Inside shall be distempered over 2 coats of white wash. Outside shall be snowcem washed two coats over one coat of whitewash.
vii)DOORS AND WINDOWS
Chaukhats shall be seasoned teak wood and shutters shall be 40mm panelled glazed. All fittings shall be of brass. Window shall be provided with iron grill. All wooden & grills shall be painted with enamel paint over one coat of priming.
viii) MISCELLANEOUS
Rain water pipe shall be of cast iron. Building shall be provided with Ist class sanitary and water fittings & electrical installation.
GENERAL SPECIFICATION OF MODERN ROAD
i) SUBGRADE
Subgrade shall be consolidated and compacted either manually or using machinery with a camber of 1 in 60.
ii) SOLING
Soling shall be 300mm wider than the metalled width of road surface and shall consist of either - overburnt bricks laid flat or on edge well packed and joints filled up with sand and the surface blinded with 23mm thick earth and lightly rolled with roller or - split stone boulders 150mm thick laid well packed and the surface blinded with earth and rolled with roller.
iii) INTER COAT
Inter coat shall be stone ballast or overburnt brick ballast of 120mm thick layer and consolidated and compacted by road roller to 80mm.
iv) TOP COAT
Top coat shall be stone ballast laid in 120mm thick layer and consolidated and compacted to 80mm by road roller.
v) FIRST COAT OF BITUMINOUS PAINTING
First coat of bituminous painting shall be with asphalt or Road Tar no. 3 and stonegrit of 20mm and down at 220kg of Asphalt and 0.75cum of stone grit per 100 sq.m.
vi) SECOND COAT OF BITUMINOUS PAINTING
Second coat of bituminous painting shall be Asphalt or Tar no 3-A and stone grit of 12mm and down at 120 kg. of Asphalt and 0.75 cum of stone grit per 100 sq.m.
Vii) BRICK EDGING
Brick edging with straight over burnt bricks shall be provided on both sides.
Viii) If traffic is heavy, the wearing surfaces shall be provided with bituminous carpet or cement concrete in place of bituminous painting.
ix) If subgrade is soft or weak, a thick sub-base of cheap and interior materials well compacted shall be used.





0 Comments